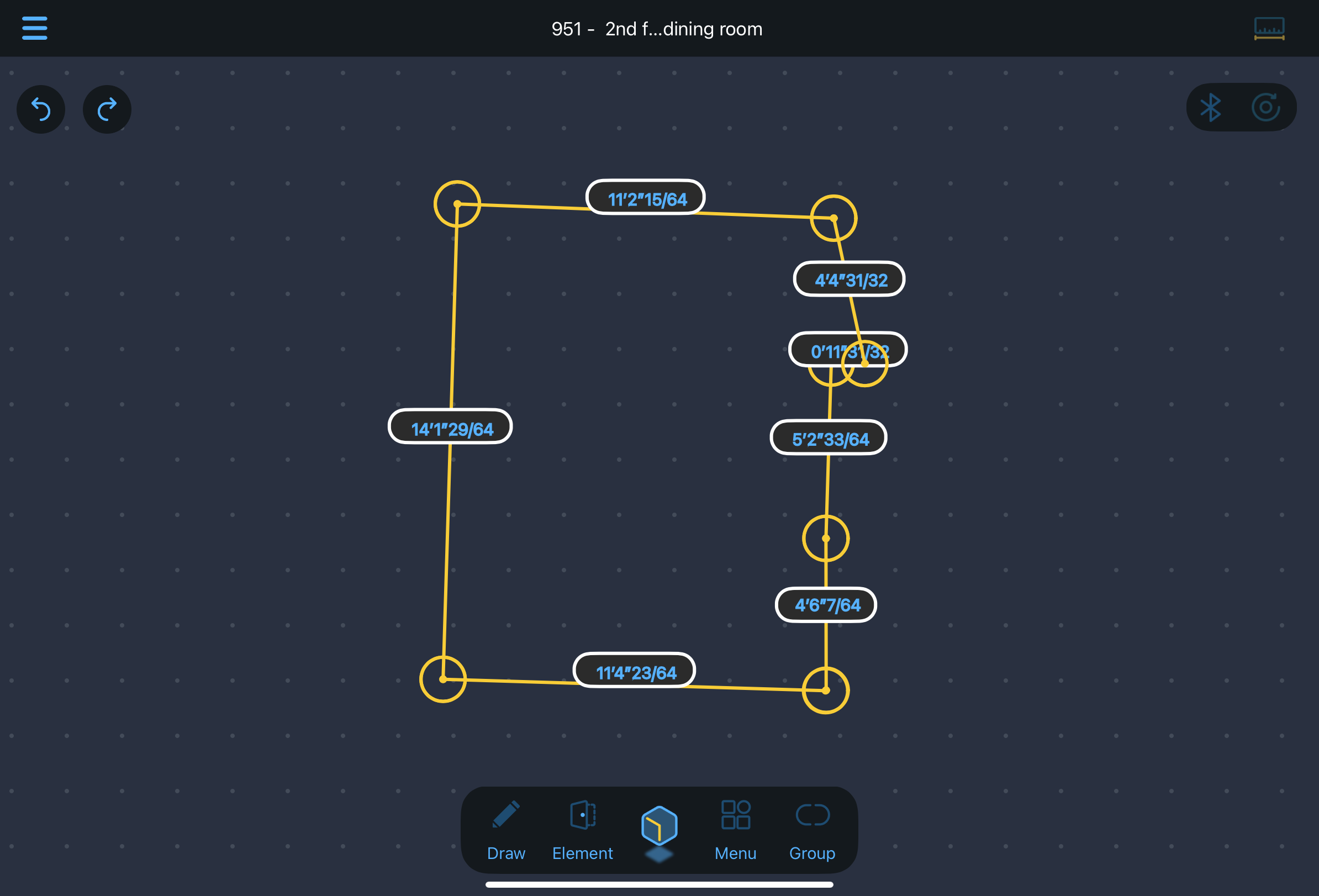Site Documentation
At MLJ Design Studio, we specialize in creating precise and professional as-built drawings tailored to meet the needs of real estate agents, property managers, developers, and homeowners. Using state-of-the-art on-site measuring tools and industry-standard software such as Bluebeam Revu, HoloBuilder, Meazor, and other digital platforms, we capture existing conditions with accuracy and efficiency.
Our team provides high-quality 2D floor plans suitable for marketing, design, permitting, and construction documentation. Whether you need detailed, fully dimensioned drawings or simplified one-line layouts to convey spatial relationships, we tailor each deliverable to your specific project needs.
All documentation is delivered in clean, professional digital formats—ready for immediate use online or in print.
Pricing is based on location, square footage, and project complexity.
Please contact us directly at mlaster@mljdesignstudio.com to discuss your project and receive a customized quote.

